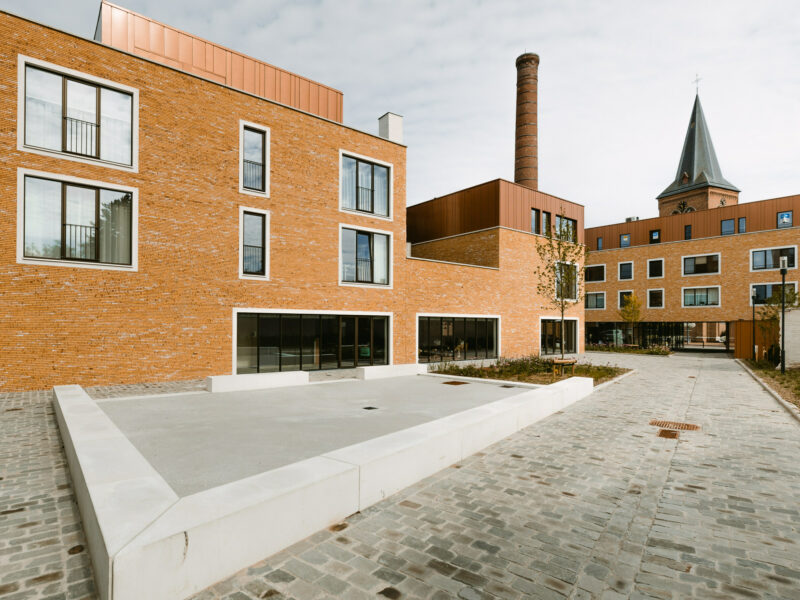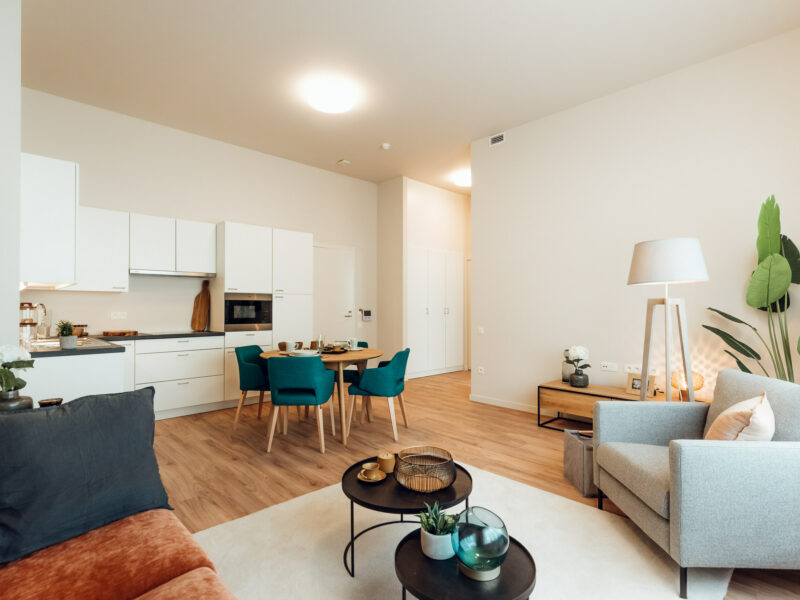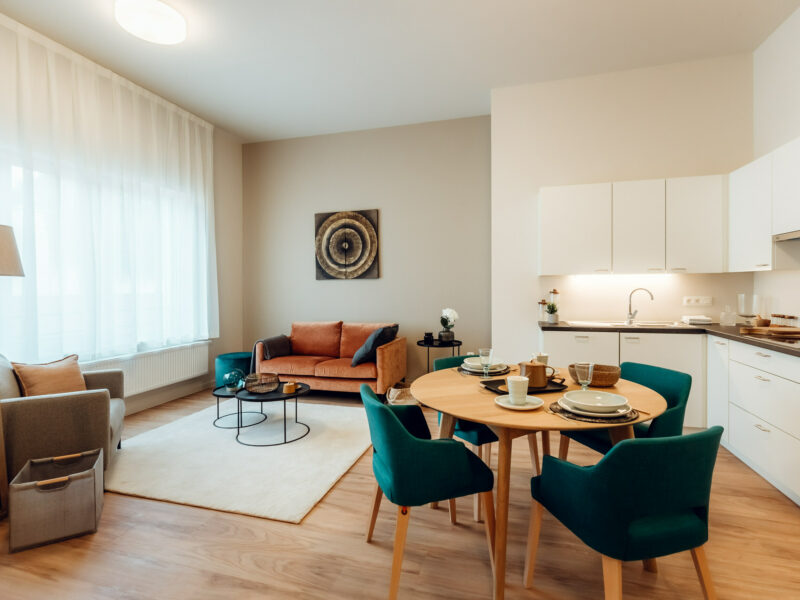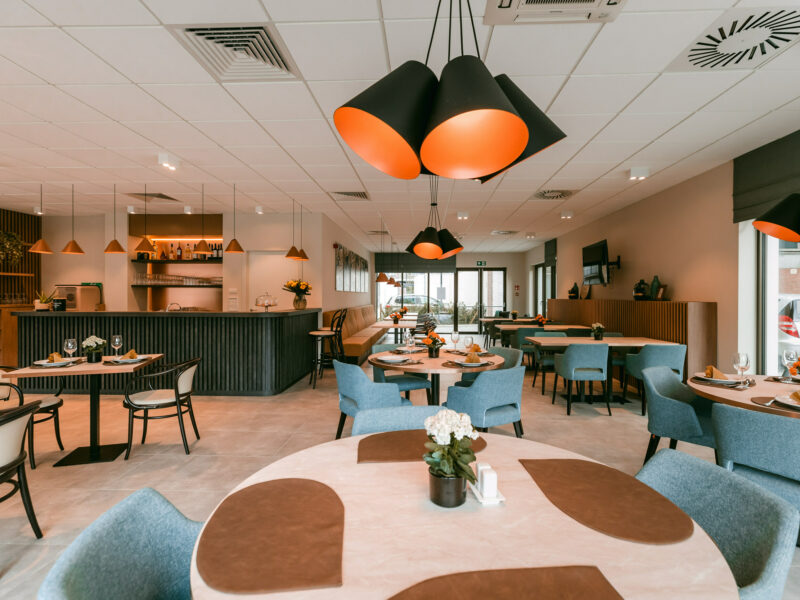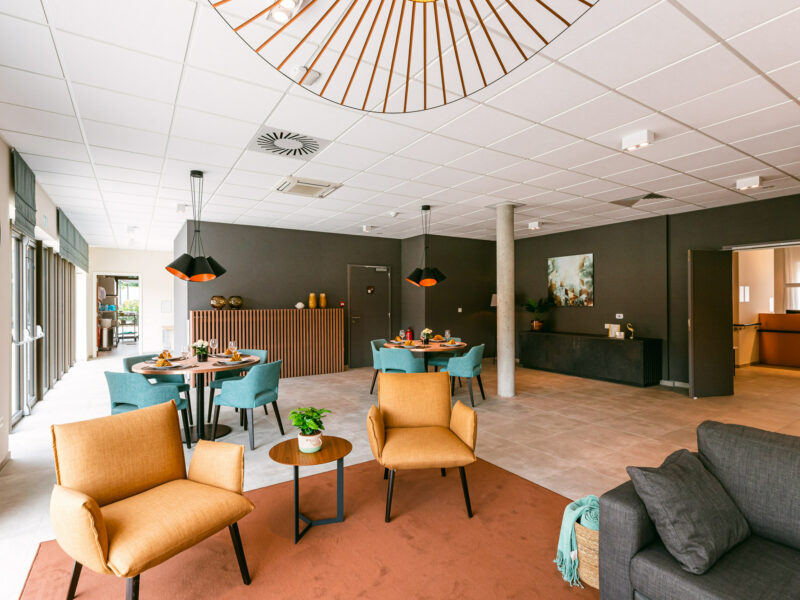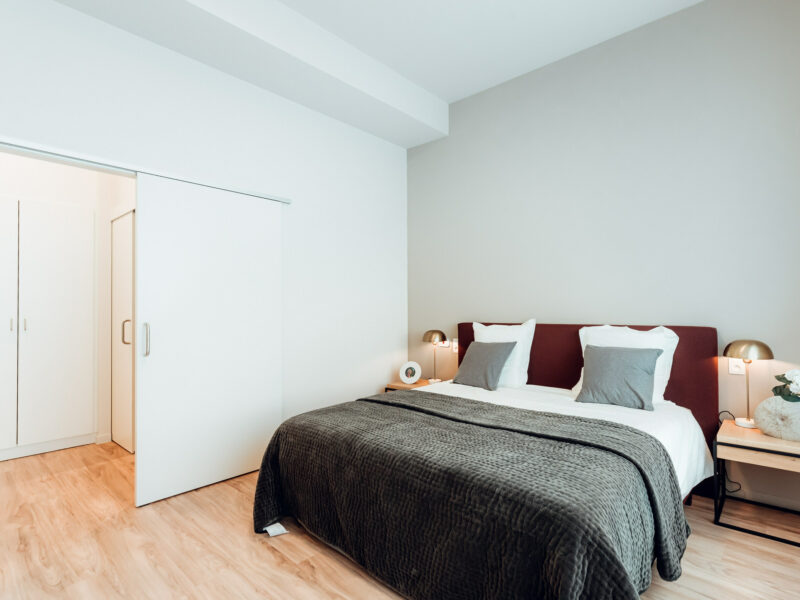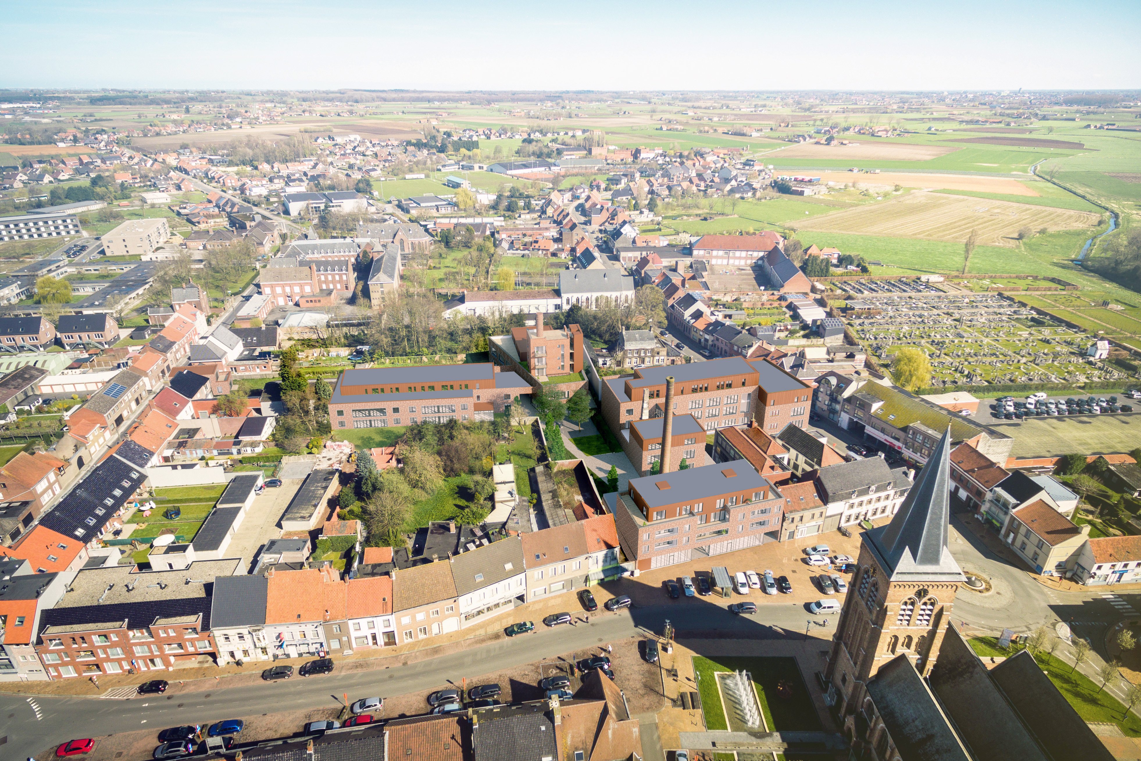
Residence De Foederie en De Bottelarij, Kortemark
Aldea brings life into the world on the market of Kortemark!
Commissioned by Aldea Group, the Ghent project developer CAAAP realized Residentie De Bottelarij and Residentie De Foederie. Both residences are part of the redevelopment of the brewery site, with a new, multifunctional interpretation: from the library, apartments to the residential care centre and the assisted living flats. The operation of the residential care centre and the assisted living flats was placed in the hands of Orpea, while the real estate is held in Aldea Group's own portfolio.
A surprising mix of people, houses, shops, culture and greenery makes this project a sustainable redevelopment.
Residence De Bottelarij includes 31 care rooms and 9 assisted living flats, spread over four levels. On the ground floor you will find the reception and the management office, the restaurant and 6 assisted living flats. On the first and second floor are the residential care rooms with a multipurpose living space for the residents, two therapeutic bathrooms and rooms for the staff. The upper floors accommodate three assited living flats that overlook the church tower and the meadow area of Kortemark. Via the Torhoutstraat one has access to the underground car park.
Residence De Foederie consists of 21 assisted living flats, each with 9 assisted living flats on the ground and first floors and 3 assisted living flats on the second floor and a lounge area.
In both Residence De Foederie and Residence De Bottelarij, the assisted living flats have a spacious living room with adjoining terrace, a fully equipped kitchen and one or two bedrooms with a spacious bathroom. These serviced apartments are fully wheelchair accessible and have an emergency call system that is always answered by qualified staff.
Not only do the names of the residences refer to the site's industrial past, but also the use of colour and materials is in keeping with this brewing past, especially the Hapkin beer that was brewed there. Blonde and full of character, a palette of colours ranging from yellow to ochre and brown. Copper tones that are common in the brewing culture also find their place here and correspond to the yellow-brown tones. The windows refer to the elegant steel windows of the former brewery and the construction of the exterior space is also based on the same yellow-brown colour palette.
The site is located between Torhoutstraat, Markt and Hospitaalstraat. All shops, restaurants, banks, town hall and schools are within walking distance. There will be a lot of passage for the residents, as the site will be the ideal meeting place for neighbours and passers-by. A surprising mix of people, houses, shops, culture and greenery makes this project a sustainable redevelopment. The site will be completely free of traffic so that residents will be able to walk to the market and the library without any worries. The feeling of the village will be present, a place where everyone feels at home. What more do people want than to live quietly in their familiar surroundings and close to all the shops?
De Foederie
| Amount of assisted living flats | 21 |
| Architect | Salens Architects |
| Status | Under construction |
| Info rent | T. 0493/27 54 55 | E. e.defauw@orpea.net |
| Address | Brouwersplein 4, 8610 Kortemark |
De Bottelarij
| Amount of assisted living flats | 9 |
| Amount of residential care rooms | 31 |
| Architect | Salens Architects |
| Status | Under construction |
| Info rent | T. 0493/27 54 55 | E. e.defauw@orpea.net |
| Address | Brouwersplein 1, 8610 Kortemark |

